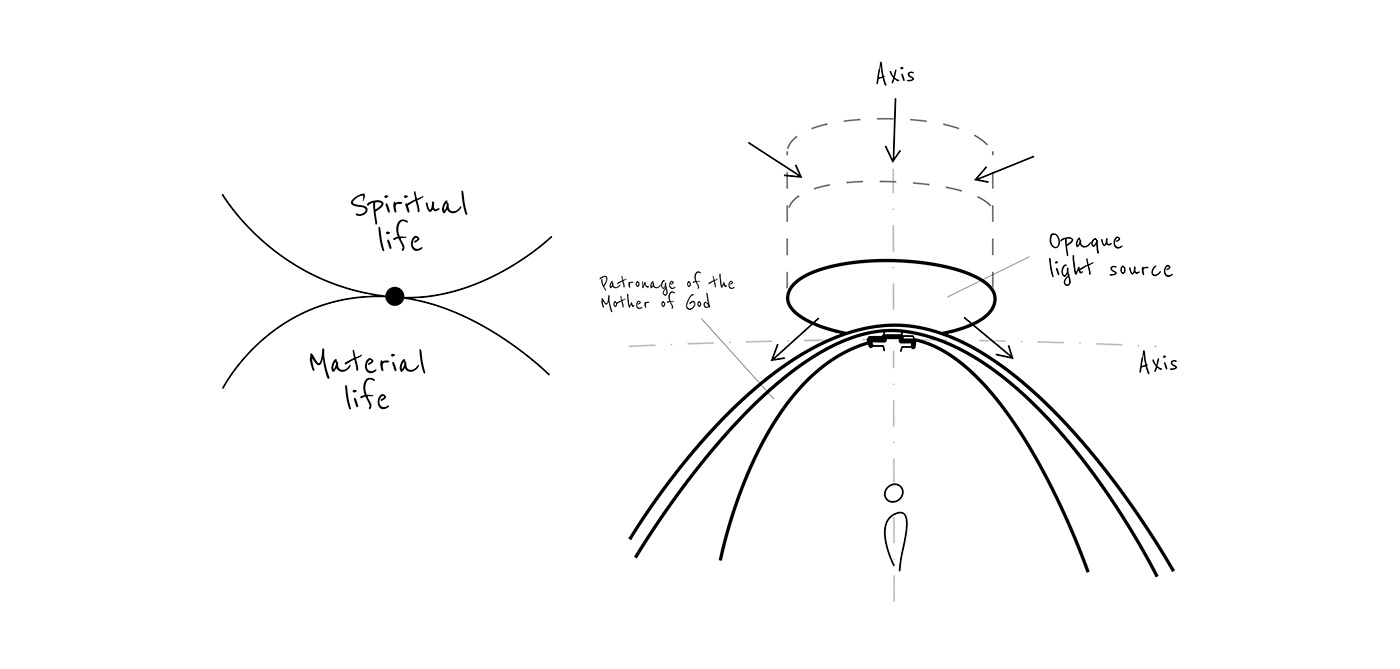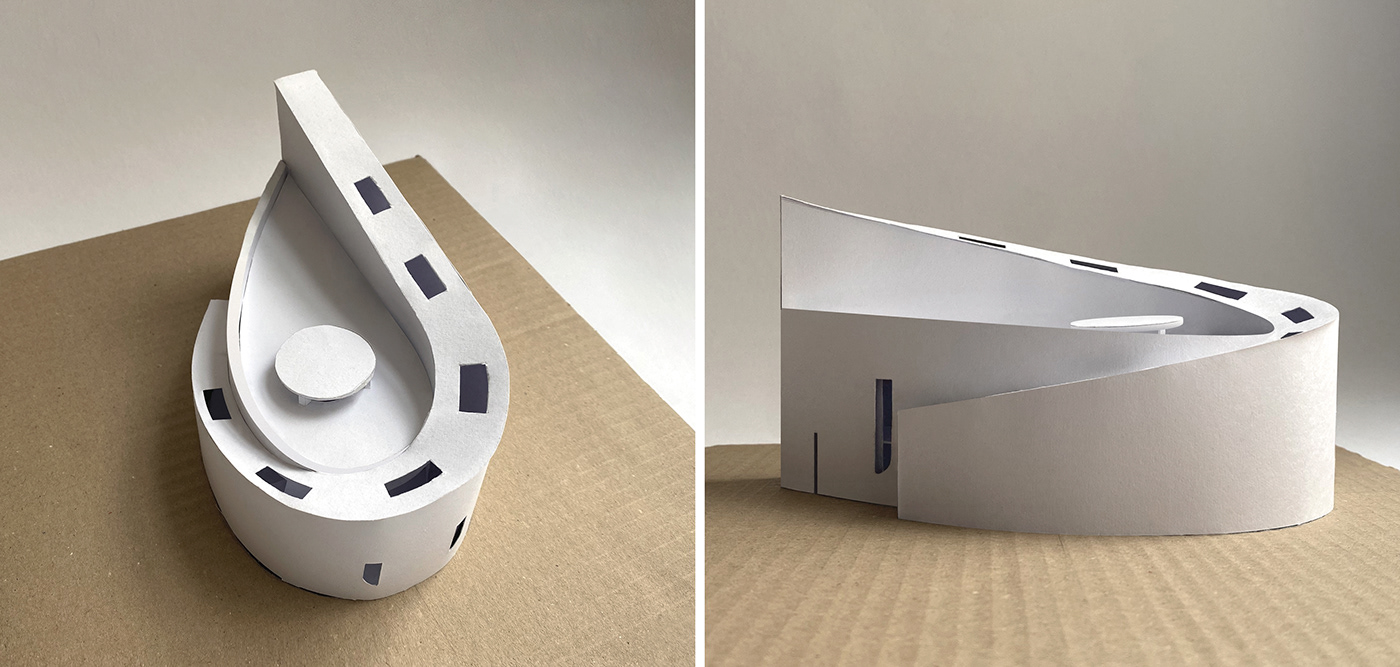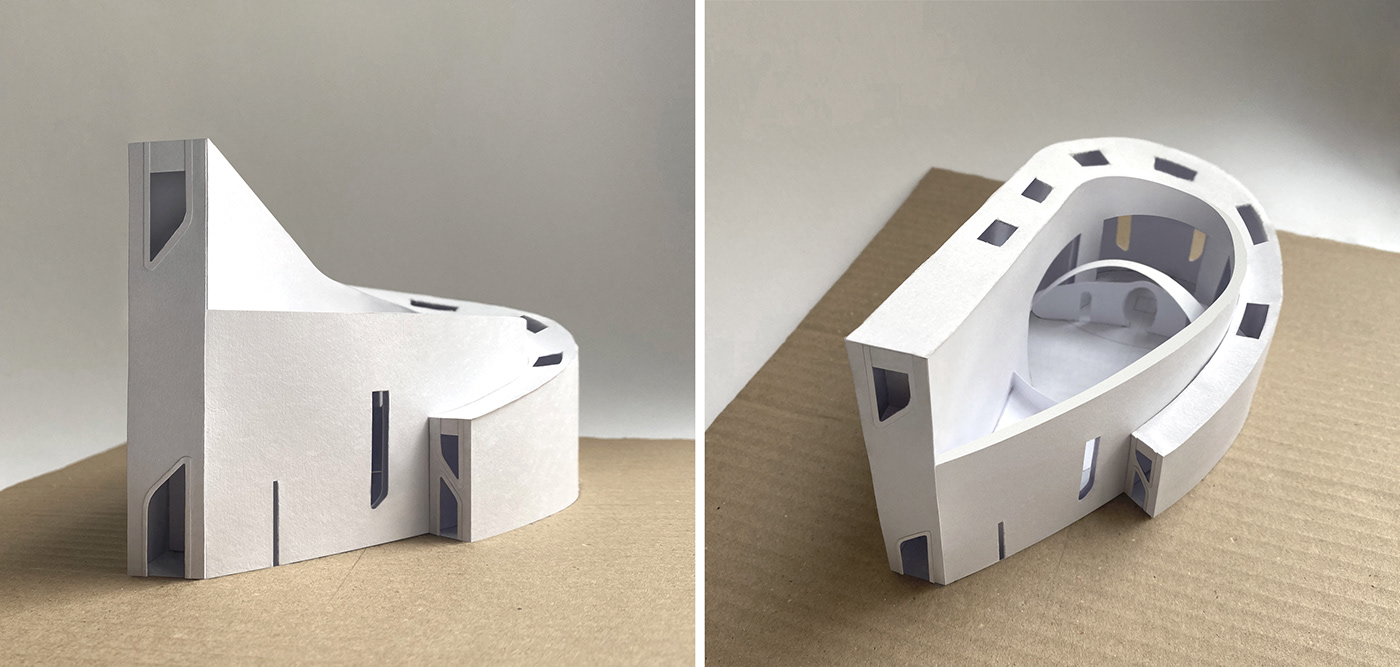
Orthodox church project
function: parish church
capacity: 300 people
built-up area: 560 sqm
status: conceptual design
author: Maksym Sokolov
SA2-A Atelier Temple of My Faith. Faculty of Architecture - Brno University of Technology. 2021
leading atelier: Ing. arch. Marek Jan Štěpán
The main project’s goal is to find new ways to form a modern image of an Orthodox church. The church is a place of spiritual life of the church community. There are divine services, various ceremonies, such as baptisms, weddings, etc. There is a Sunday school, cultural and charity events.
It was important to try to create a new, alternative form based on traditions and Orthodox culture. Therefore, the analysis of the main rituals and gestures of the Orthodox faith was carried out.
The main idea is that a church is a place where the material and spiritual worlds connect, a place where a person feels the presence of God. The place of this connection was displayed in the interior of the temple and became the central element of the composition.


The planning of the church in its form comes from the gesture of the priest's blessing. When the priest folds his fingers to depict the letters IC XC, that is, Jesus Christ in Church Slavonic, and then makes the sign of the cross towards the people. It is believed that the Lord Jesus Christ himself blesses believers through a priest.




The church has 2 floors, a small basement and a bell tower. On the first floor there are: a place for the sale of church goods (such as icons, candles, literature, etc.), an altar and a central part for people. There is a choir on the second floor. A spiral staircase, traditional for church architecture, connects the church with the bell tower and the basement. There is a toilet and
a utility room.
Structurally, the church has a mixed load-bearing system with brick walls and reinforced concrete pylons, which are vertically separated by reinforced concrete floors, and in places where there are no floors, there is a reinforced concrete belt that divides a brick wall that is too high. The central arch is a metal frame with plywood trim. Roof lanterns are designed to illuminate galleries. The central light element made of opaque light-transmitting composite material provides illumination of the central part of the temple. The facades are made of facing bricks using different types of masonry.




The heating of the room is provided by underfloor heating and electric convectors. Natural ventilation is provided in the building. Precipitation from the roof is collected by the internal drainage system. In the central part there is a suspended ceiling to hide structural and engineering solutions








